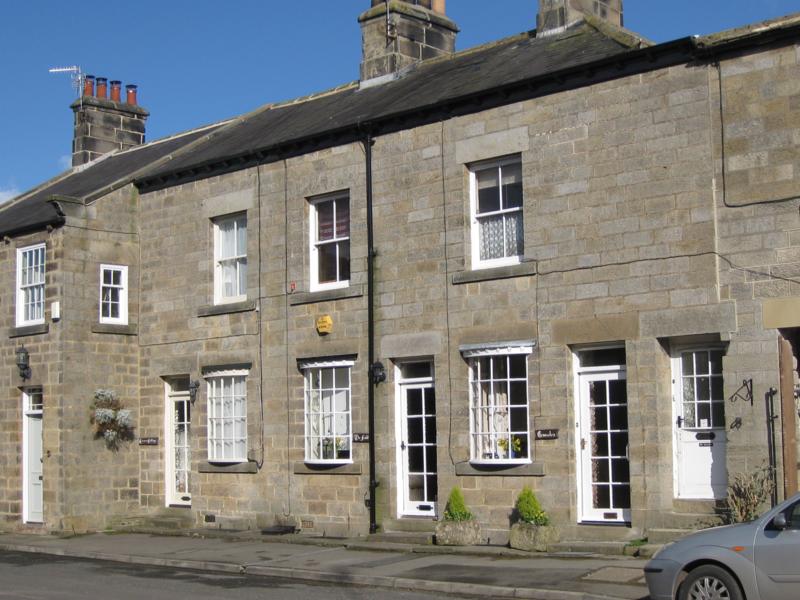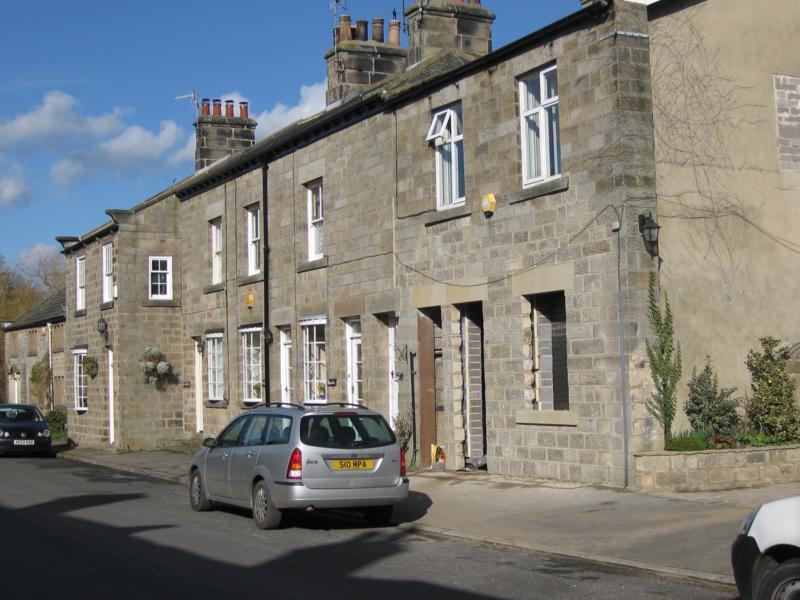Corner Cottage
 (click on photo for a larger image in a new window)
(click on photo for a larger image in a new window)
The three cottages shown in this photograph are (from left to right) Corner Cottage, The Fold and Gooselea. They abut Cornerstone House on the left and The Granary on the right and give every appearance of having been constructed to fill a gap between those two properties. The earliest Ordnance Survey Map of 1853 includes them but the front elevations reveal continuous vertical mortar joints on the left of Corner Cottage and on the right of Gooselea which would be consistent with their having, as has been suggested, been constructed to provide accommodation for the Lamb Inn of which Cornerstone house formed part. The roof line, where it meets The Granary seems strangely constructed. The downward end slope falls short of the roof on The Granary by about three feet and the gap is said to be filled by a large lead-lined trough carrying rain water to the rear.
 (click on photo for a larger image in a new window)
(click on photo for a larger image in a new window)
The trough must be immediately above the half-glazed door on the right of the main picture above. The door opens onto a flight of stone steps leading up to the first floor and there is reason to believe this may have been an external stairway to The Granary at a time before the construction of Corner Cottage, etc. The space under the stairway forms part of the accommodation enjoyed by Gooselea. The space above continues at the time of writing to lead to the upper floor of The Granary but see the entry for that property for further comment about current changes.
The suggestion that Corner Cottage may have been part of the accommodation for the Lamb Inn is supported by evidence of an internal door having existed connecting the first floor of the cottage with Cornerstone House.
Although Cornerstone House and the properties to its north have no cellars, the three cottages on the south do. This was a doubtful advantage in 1968 when a cloudburst outside the village sent a deluge of water rushing down Church Lane towards the river.
 (click on photo for a larger image in a new window)
(click on photo for a larger image in a new window)
The cellars were, of course, flooded and had to be pumped out by the fire brigade.
Click on
"The Flood of 1968" for a full account of the event.
Before the cottage and its neighbouring properties benefited from a piped water supply, water was said to be obtained from a pump in its rear garden and early maps indicate such a pump. Toilet facilities consisted of a line of outside privies behind The End Cottage to the north.
George Wainwright (1917-2004 ) described (in the book of reminiscences published by the Village Society in 1999) how he was born in the house next to the Lamb Inn and it is apparent from his remarks that he must be referring to Corner Cottage.
(Click here for information about
past owners)
Return to main map
 (click on photo for a larger image in a new window)
(click on photo for a larger image in a new window)
 (click on photo for a larger image in a new window)
(click on photo for a larger image in a new window)
 (click on photo for a larger image in a new window)
(click on photo for a larger image in a new window)
 (click on photo for a larger image in a new window)
(click on photo for a larger image in a new window)
 (click on photo for a larger image in a new window)
(click on photo for a larger image in a new window)
 (click on photo for a larger image in a new window)
(click on photo for a larger image in a new window)






